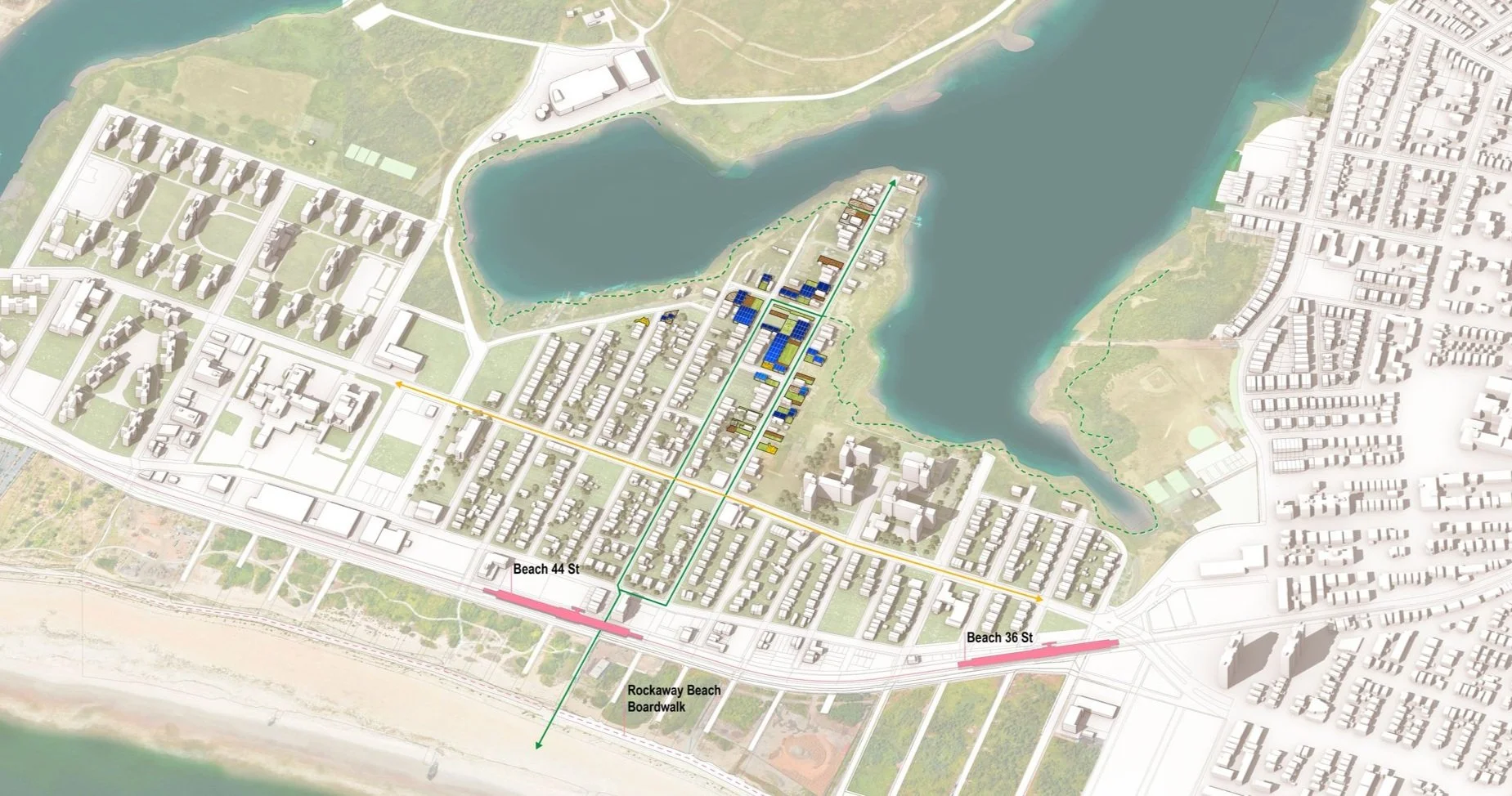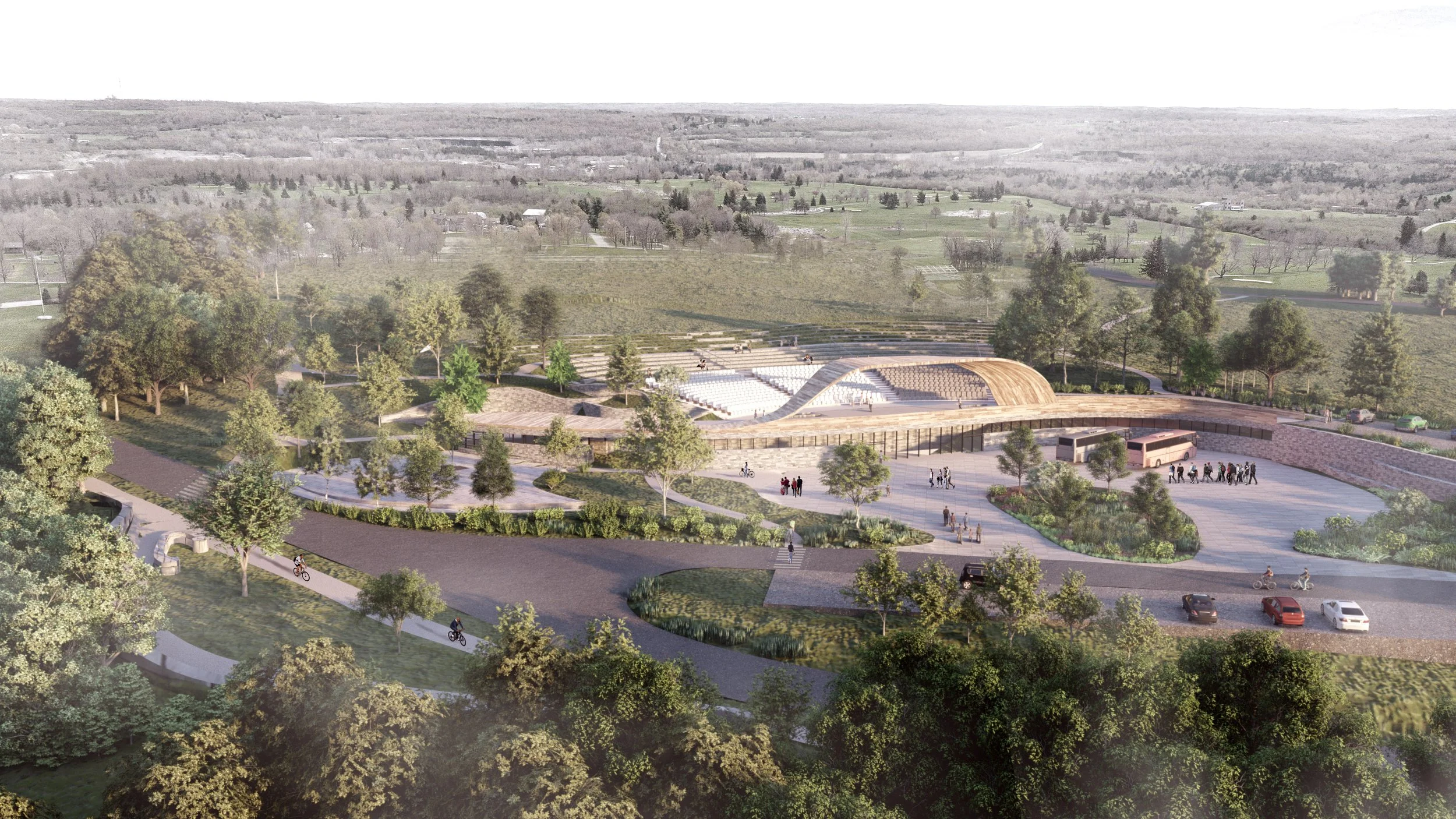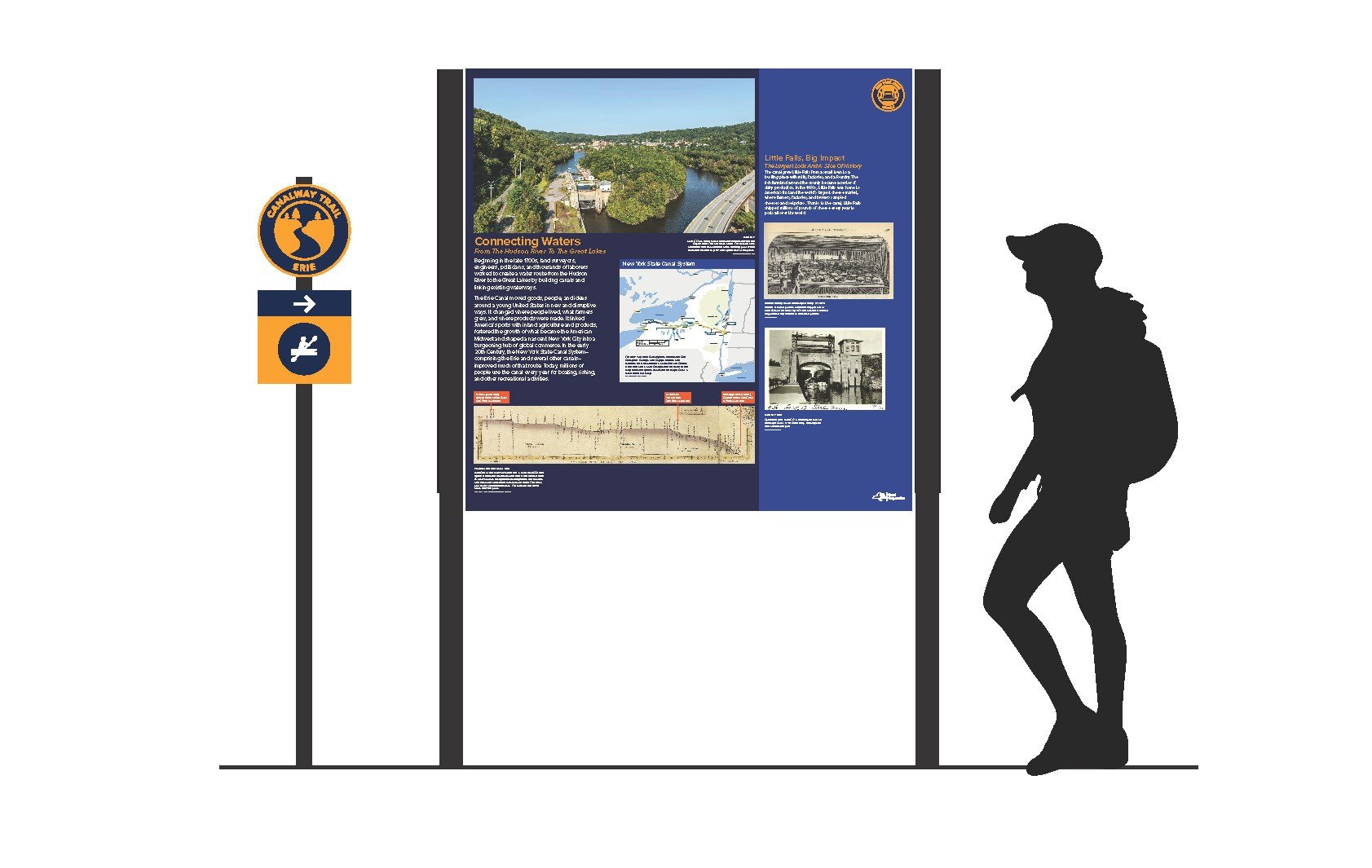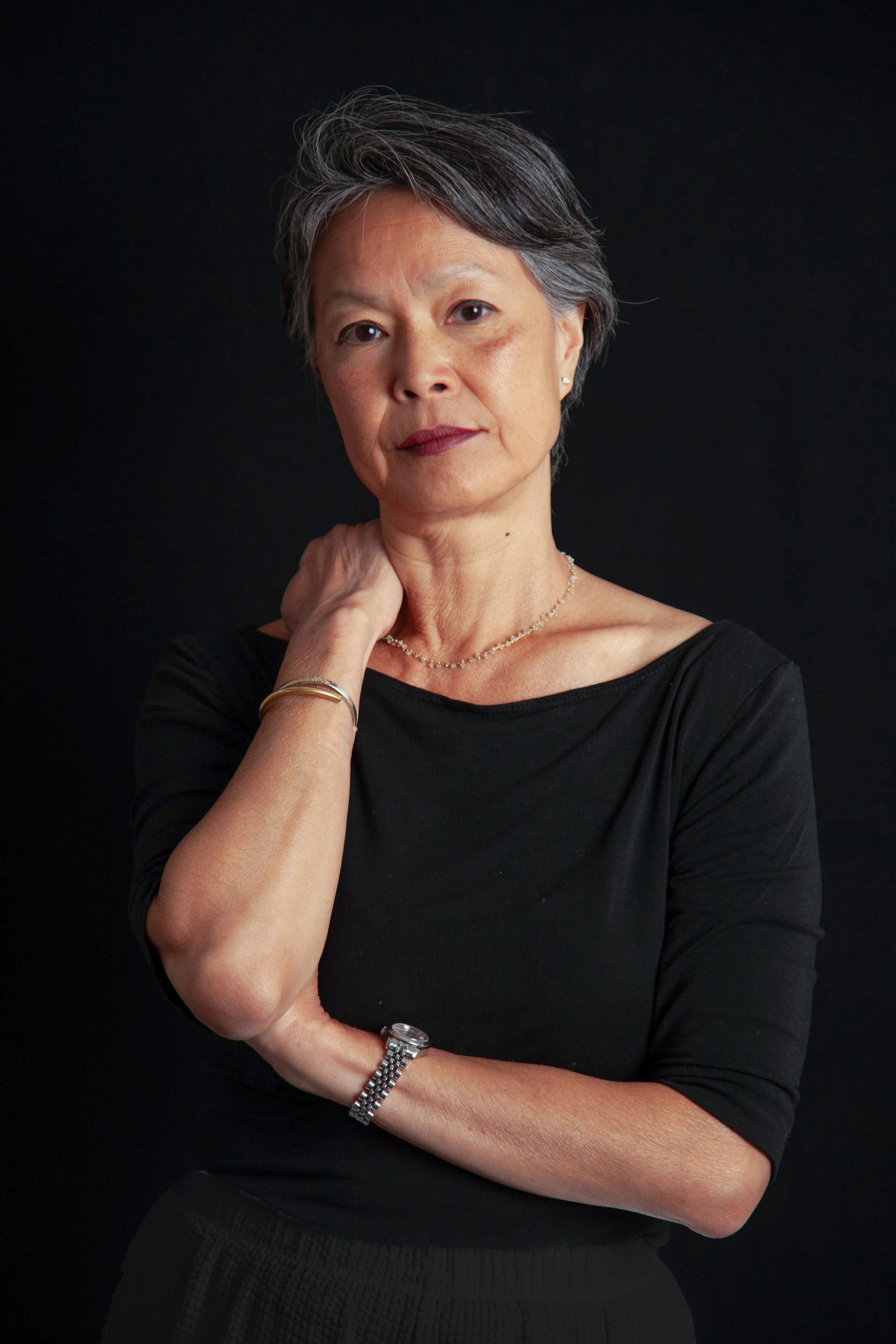PRACTICE
STUDIO V Design + Planning provides a highly diverse range of professional services including urban design, master planning, feasibility studies, program planning, architecture and interior design. The firm was established in 2014 and is certified MBE, WBE, and DBE.
Our areas of expertise include innovative master plans for large scale projects, and pioneering designs for mixed-use developments in underdeveloped neighborhoods. Edges and interstitial spaces become centers of focus as we weave new spaces for communities and neighborhoods.
On urban design and master planning projects, we engage in a surprising range of scales, unusual programs, and focus on the unique characteristics of each site to give new forms to urban and contemporary culture within the context of the community.
Our proactive project coordination allows us to successfully take designs from concept through approvals, and to realize community goals.
We have extensive experience working closely with local municipalities, state and federal agencies, and, as a result, are able to comprehend and apply their codes to deliver successful projects. Our hands-on approach is supported by our passion for high-quality urban design and 21st century placemaking.
We have extensive experience working closely with local municipalities, state and federal agencies, and as a result, we are able to comprehend and apply their codes to deliver successful projects.
WORK
Working with public and private clients, STUDIO V Design + Planning tackles surprisingly complex projects and challenging conditions and specializes in creative design strategies and intensive research that combines contemporary planning and historic structures. Our masterplans, infrastructure and transit-oriented developments better define local communities and create more sustainable neighborhoods. Our design process includes working with communities and stakeholders to fully understand the needs of neighborhoods in which we build.
ARCH STREET OVERBUILD
STUDIO V Design + Planning, in association with WSP and FXC, developed an innovative plan to partially reclaim land from the Arch Street Yard for residential development, while still allowing the rail lines below to remain fully operational.
The Arch Street Yard is an approximately seven-acre parcel of land originally used as a freight rail team yard. In 2013 the freight yard was relocated to another parcel to the south, at which point the Yard was used as material laydown for ESA construction. With the imminent completion of ESA construction, LIRR, which will be operating ESA service, intends to locate a number of Engineering and other support functions on the Yard to serve.
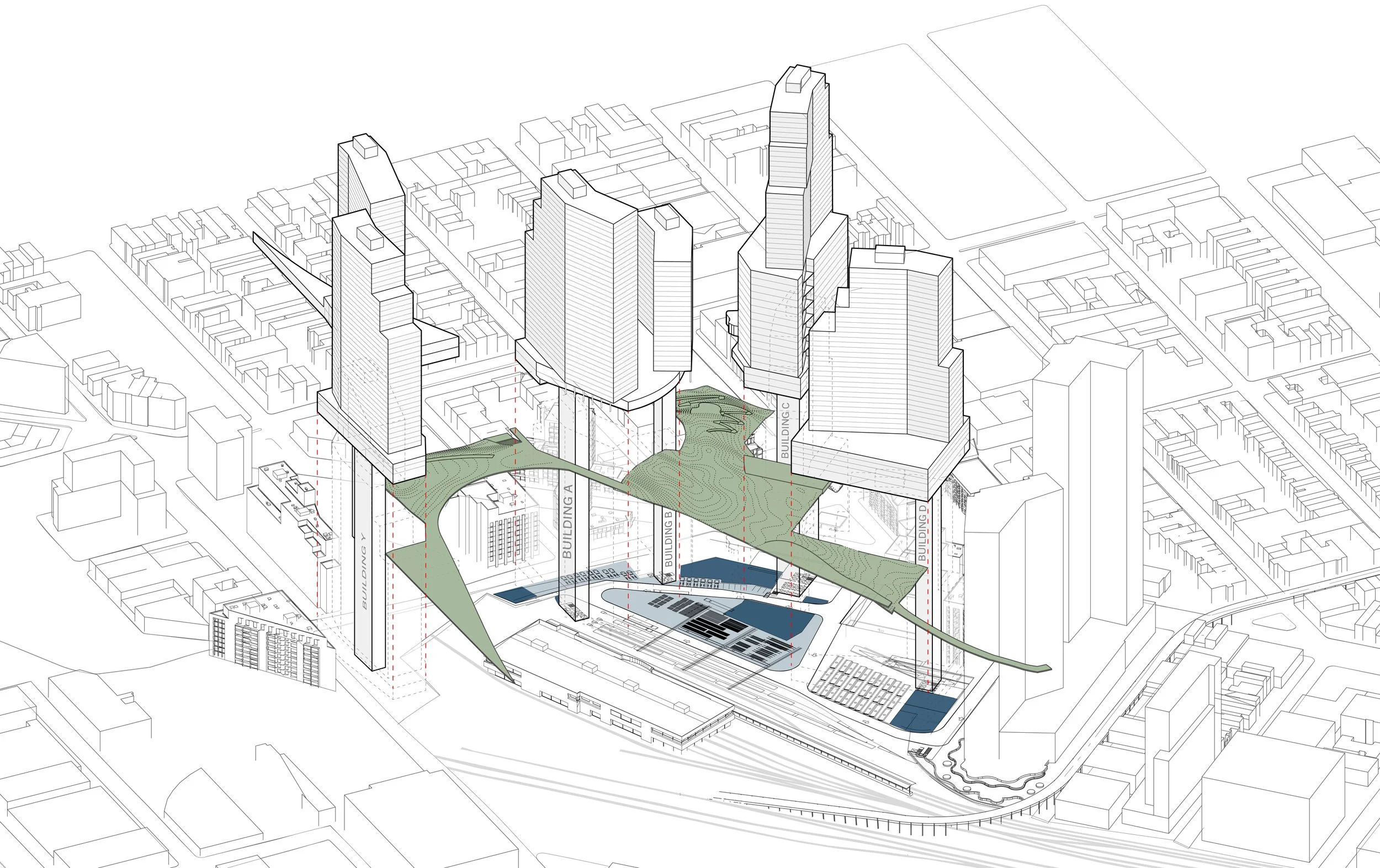

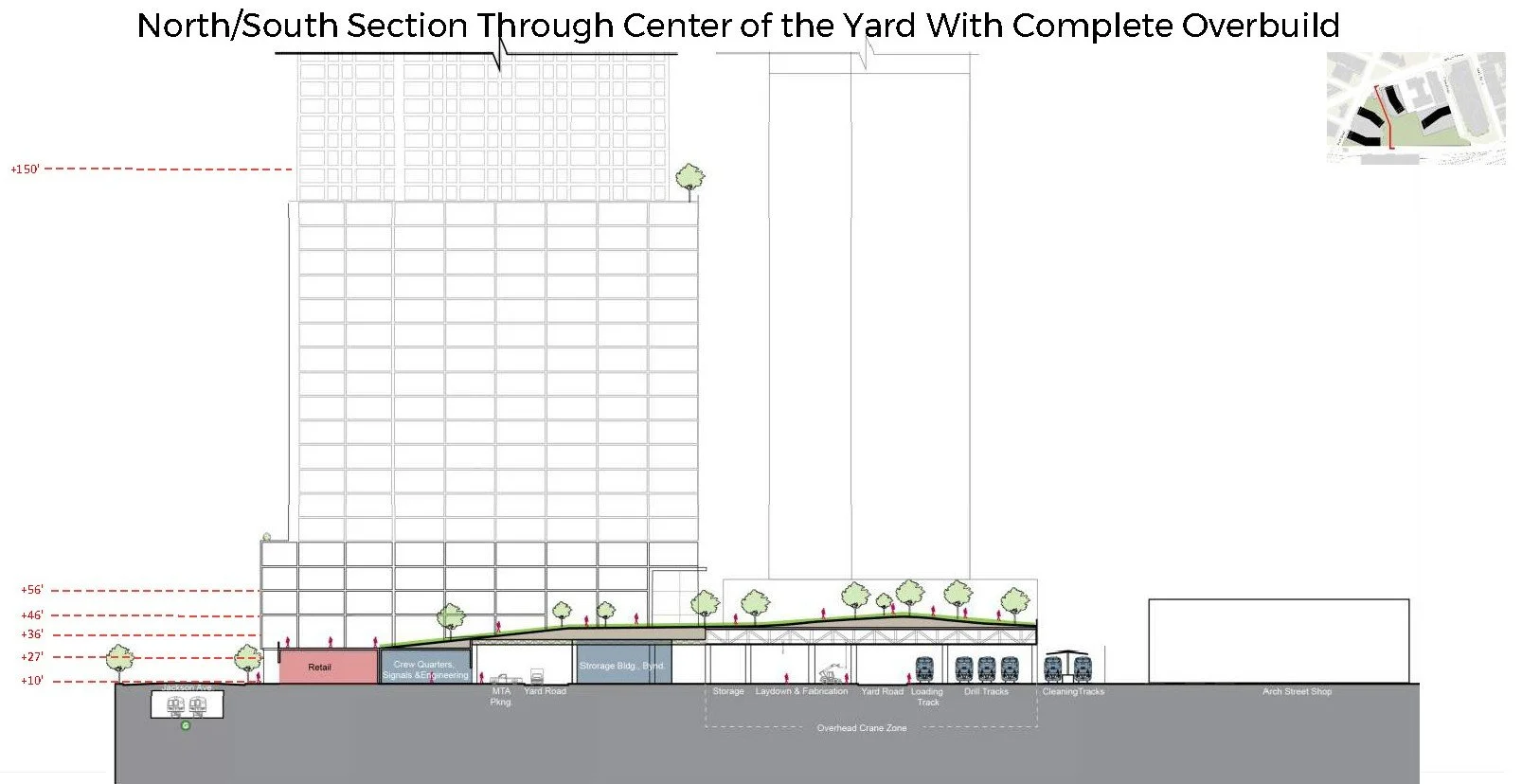




EDGEMERE RESILIENCY
STUDIO V Design + Planning, in close collaboration with VHB and other consultants worked with New York City Housing Preservation & Development to develop a plan for a more resilient community in Edgemere and in the process proposed a land use framework to down zone certain neighborhoods and up zone other areas with large vacant lots for much need housing.
We analyzed the existing zoning and provided studies and recommendations for rezoning by finding efficient massing to allow for the most amount of residential units with parking requirements. The rezoning was approved by the city, council members and other stakeholders.
In addition we developed housing typology for the low-zoned areas very near to the waterfront. The study identified cottage, single family, and two family typologies that can be built on the identified lots owned by Edgemere Community Land Trust (CLT) for faster approval by the city.
Lastly, we conducted a study for solar energy locating panels on vacant lots that can be used by residences in the neighborhood or sold back to the grid to support efforts by the CLT.
SPARC KIPS BAY
STUDIO V Design + Planning is working closely with VHB, prime consultant, on the EIS in collaboration with NYC EDC on the Science Park and Research Campus (SPARC) Kips Bay project. Our tasks involve reviewing site conditions, assessing the campus to develop options for the site, based on survey constraints and zoning codes, on which to develop the optimal building envelope and massing for the defined programming.
We conducted an alternative analysis with three options (keeping existing buildings, removing some buildings, and removing all buildings) for SHPO to review, evaluate and approve the merits to remove existing Brookdale campus for the new SPARC campus.
We met with CUNY and SCA representatives to listen to their needs for the new campus and parlayed their remarks into our plans. We met with NYC DCP multiple times to review comments on plans and drawings to develop the technical documents for the ULURP application.
The FEIS was published for Science Park and Research Campus Kips Bay in December 2024.


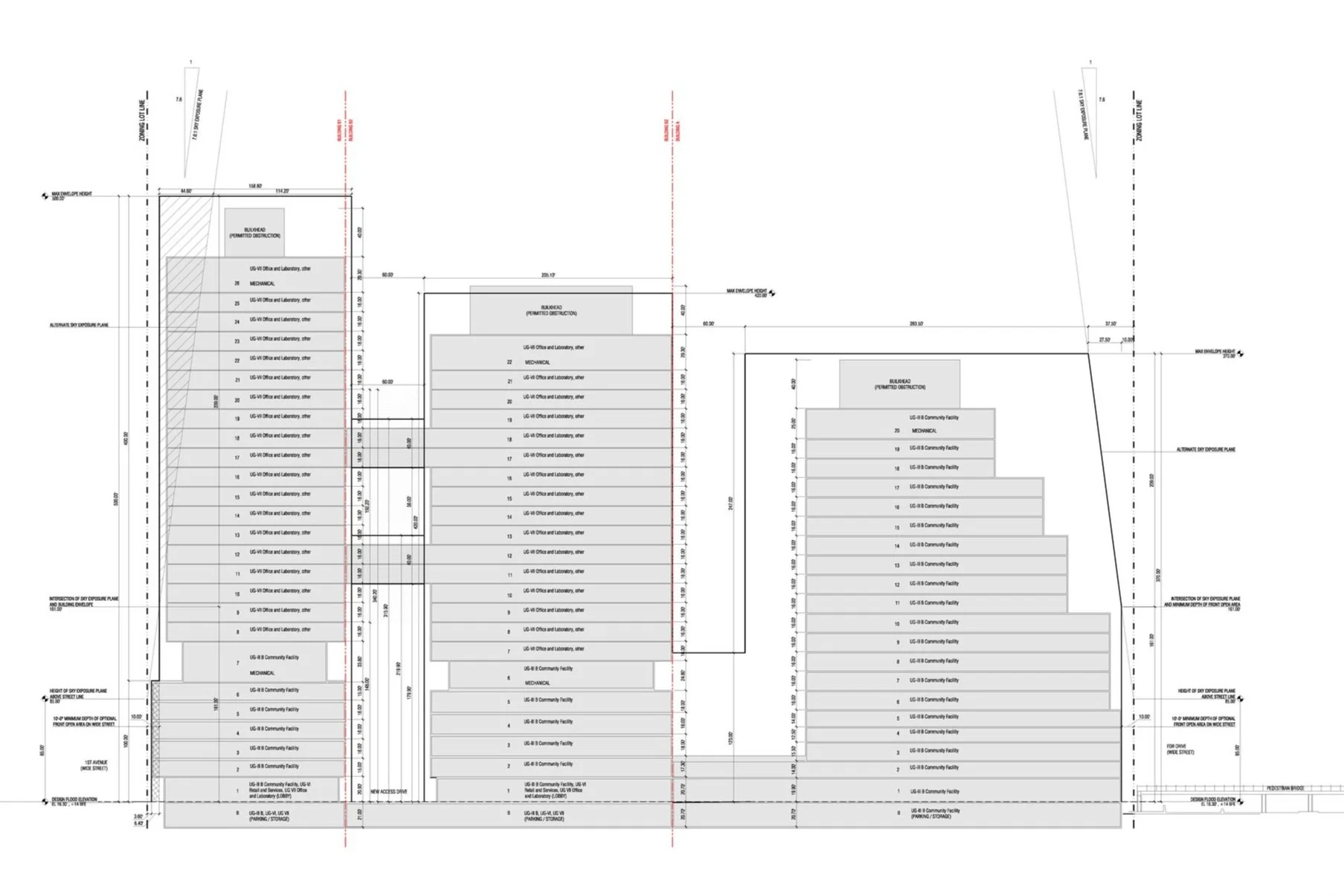
REIMAGINE THE CANALS SIGNAGE GUIDELINES
STUDIO V Design + Planning is on-call with NYPA Reimagine the Canal and was awarded the Task Order to update the branding identities of their marks and signage guidelines. We partnered with Via Collective to reinvent the signage for the complete canal ways trails accompanying the Erie Canal, Oswego Canal, Cayuga-Seneca Canal and Champlain Canal.
This updated signage program, encompassing on-road and on-site directions as well as amenity identification, aims to unify the Canal Corridor and enhance its sense of place.

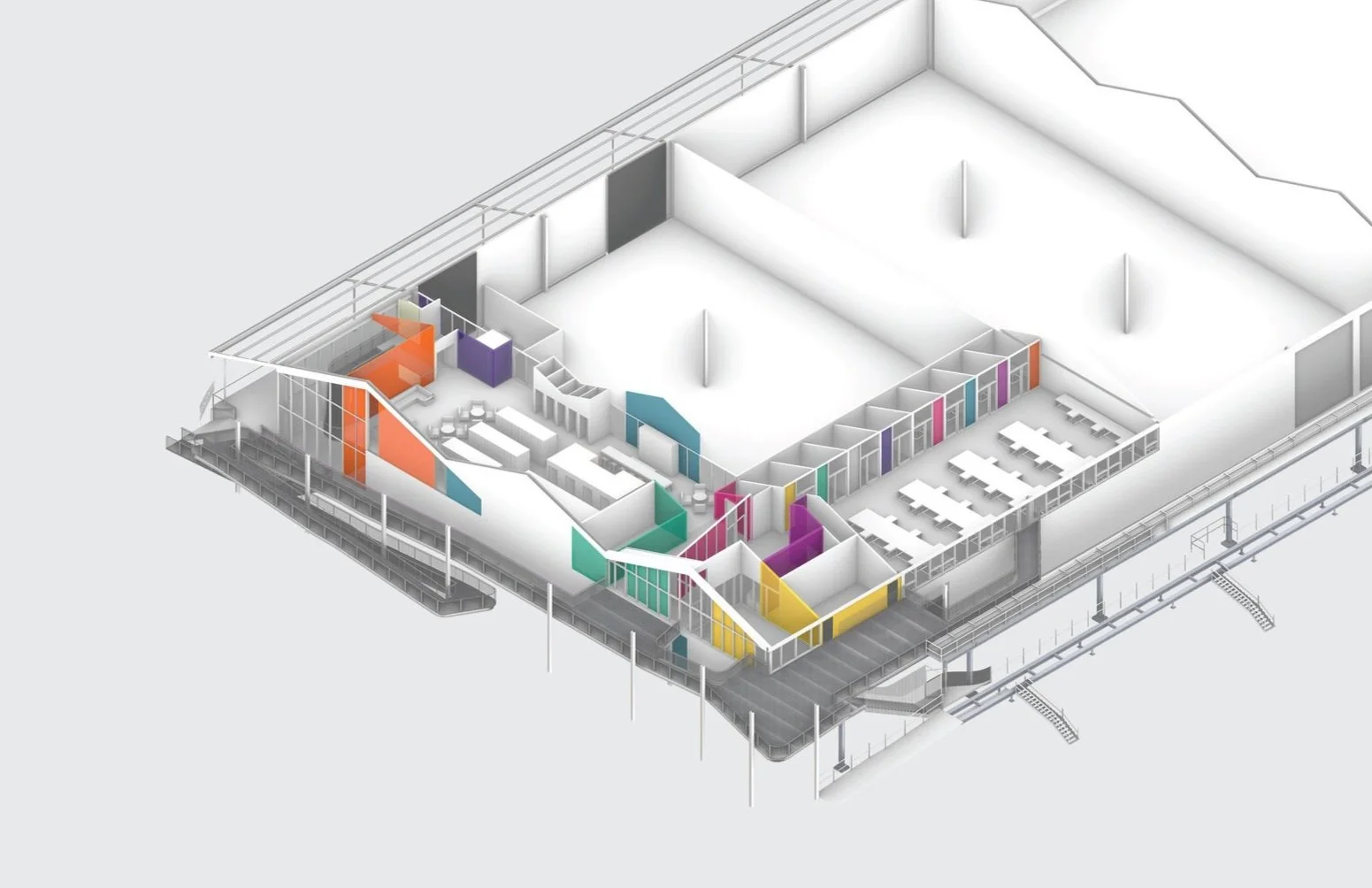

HOMEPORT II
STUDIO V Design + Planning is working with McLaren Engineers, prime consultant, in collaboration with NYC EDC to transform a portion of an enormous one-story warehouse located on Pier 11 Atlantic Basin for use by the New York City Ferry Operator.
Studio V conducted a space needs analysis and feasibility study on the warehouse prior to developing plans to convert the warehouse space for the NYC Ferry operations including offices, lounge spaces, lockers, showers and restrooms, storage, mechanical, and marine workshop spaces. We interviewed the NYC Ferry Operator as well as visit their existing spaces to identify their current and future needs. We visited the warehouse and assessed existing conditions, infrastructure, systems and surrounding area. We presented conditions and recommendations for the future NYC Ferry base of operations.
Special attention is being directed towards the relation of inside and outside space, utilizing a ramp for circulation and accessibility to the space. As a “critical facility”, the Homeport is designed to survive emergencies including an extreme storm event—a critical consideration for a marine facility on a waterfront site. Our team’s approach also supports the facility’s ability to return to service immediately following a major storm event that includes severe flooding, while addressing and incorporating the official NYC estimates of future climate change.
DUTCH KILLS OPEN SPACE
STUDIO V Design + Planning is converting a stretch of residual public land under two elevated bridges in Long Island City into public space featuring gardens and seating, an innovative children’s playground, a flexible arts and culture court, active spaces, picnic areas, and a dog run. The new public space will feature active, passive, and cultural uses - including seating, lighting, pedestrian paths, and a playground made of recycled materials inviting young children and families to explore and play. The space will also feature a flexible arts courtyard, surrounded by a sculptural green topiary facing the back of the Sculpture Center, a well-known cultural institution. This flexible art space for arts, sculpture, and performance will provide space for multiple local cultural groups. Outside the current site area, the design proposes improvements for Dutch Kills Street including street trees and boulders between ramps, outdoor restaurant seating, and a farmers’ market.
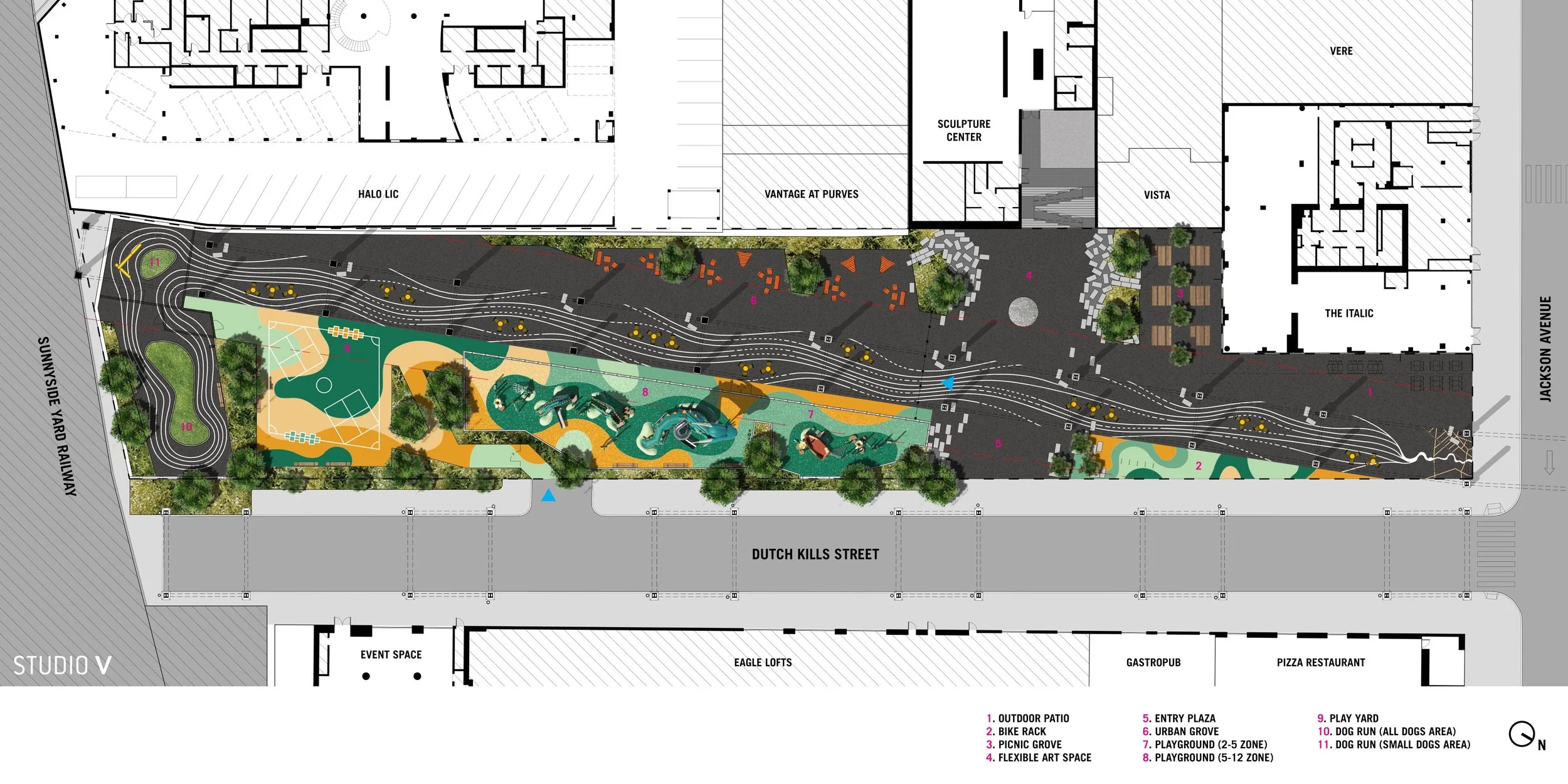
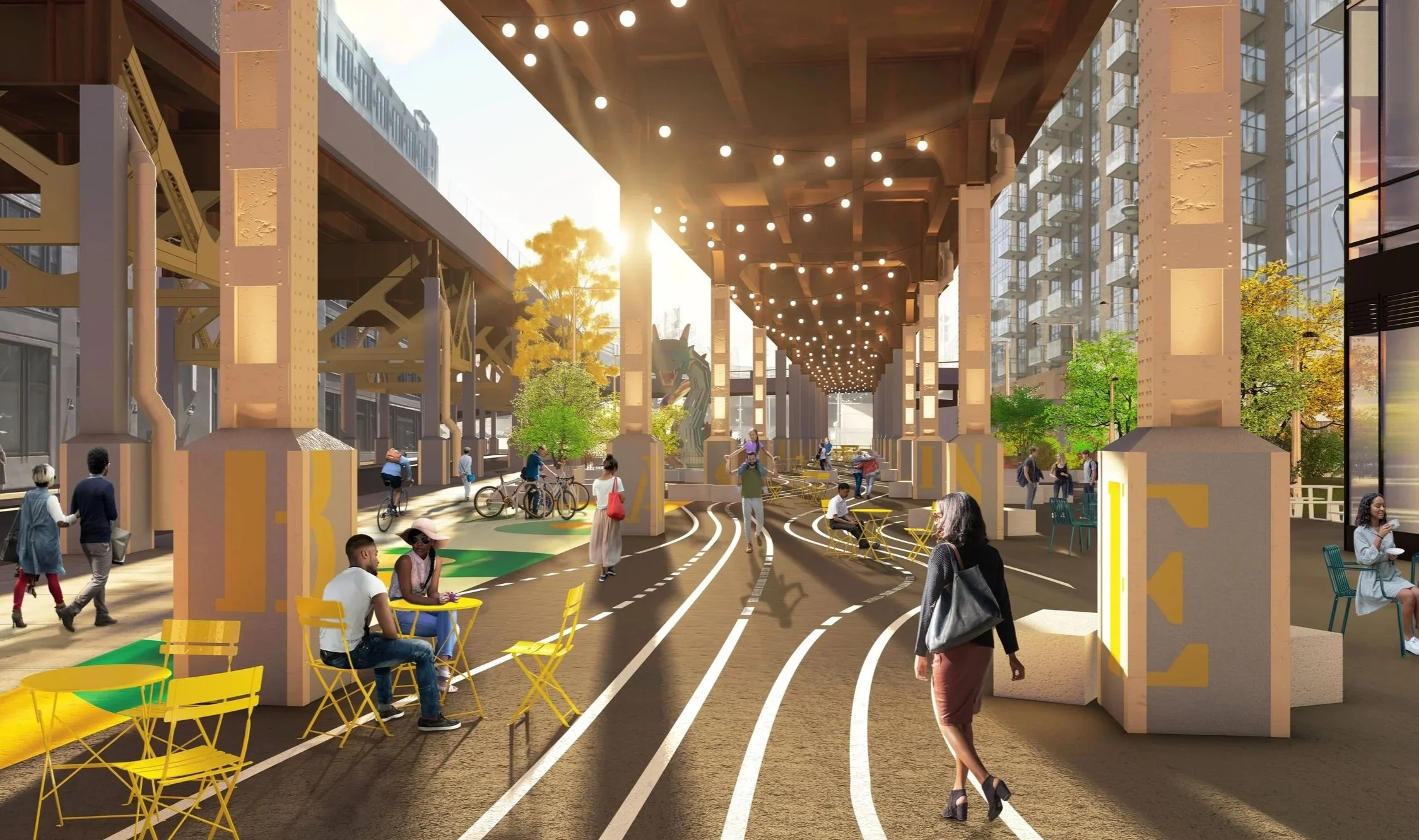
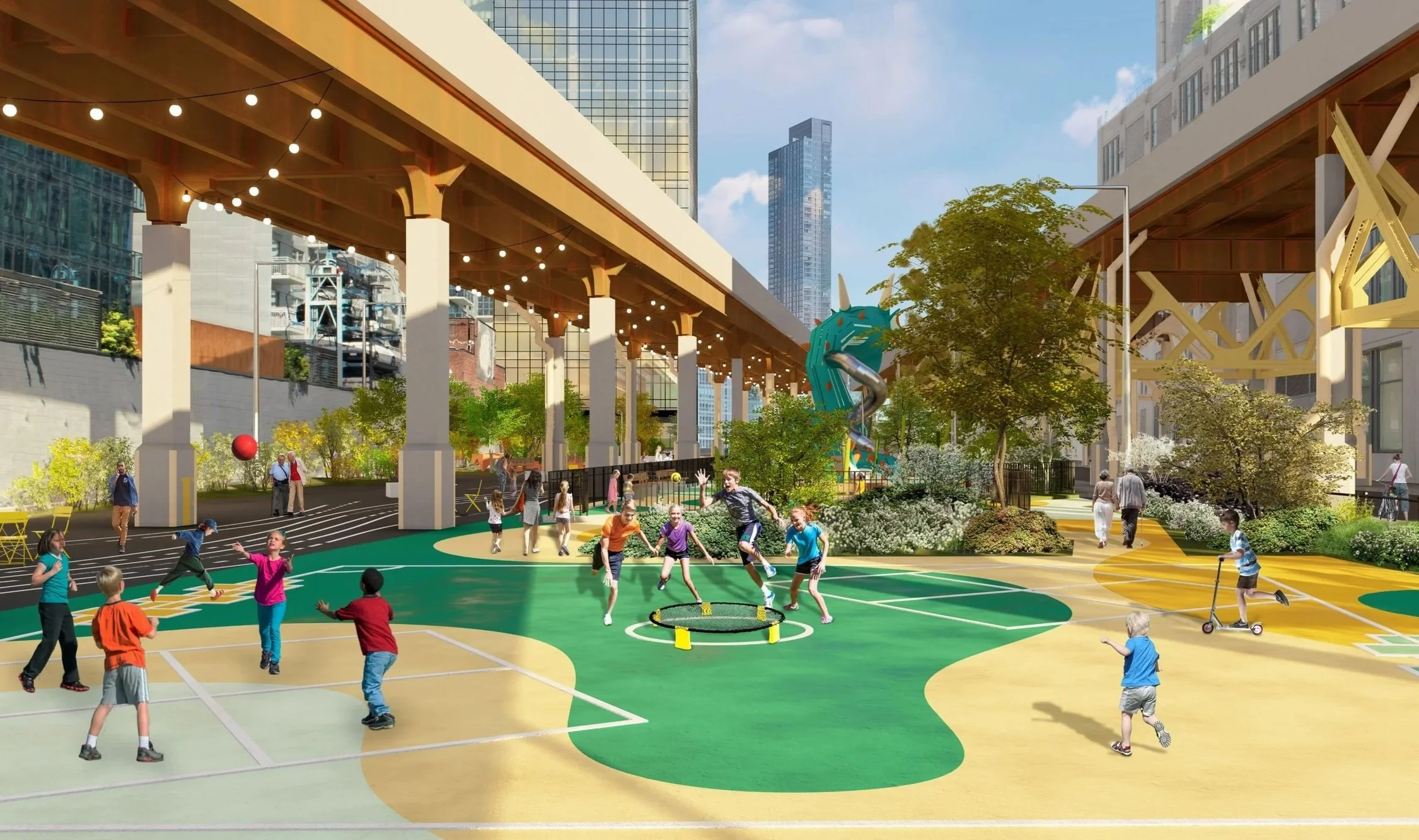
ABOUT
STUDIO V Design + Planning was founded in response to the demand for innovative urban and master plan design services. The Studio works closely with clients, agencies, community, and consultants to give new forms to urban and contemporary culture within the context of the community.
Kathy Chan, AICP | Managing Partner
Ms. Chan was born in Hong Kong and raised in NYCHA housing on the Lower East Side of New York City. The urban settings of her youth encouraged Ms. Chan to explore spaces within neighborhoods and influenced her to seek strategies to connect communities. As a Co-Founder and Managing Partner of STUDIO V Design + Planning, Ms. Chan is an innovative strategic planner with 16 years in the field of planning and design, and over 35 years in business management.
Ms. Chan provides leadership and supervision for a range of municipal and state planning and design projects. She works and collaborates with clients, professional consultants, and stakeholders to deliver thoughtful and actionable solutions that support diversity, resiliency, and equitable developments to renew and enrich communities and neighborhoods.
111 E 29th Street, New York, NY 10016
kathy@studiov.nyc | 212 689 1386

